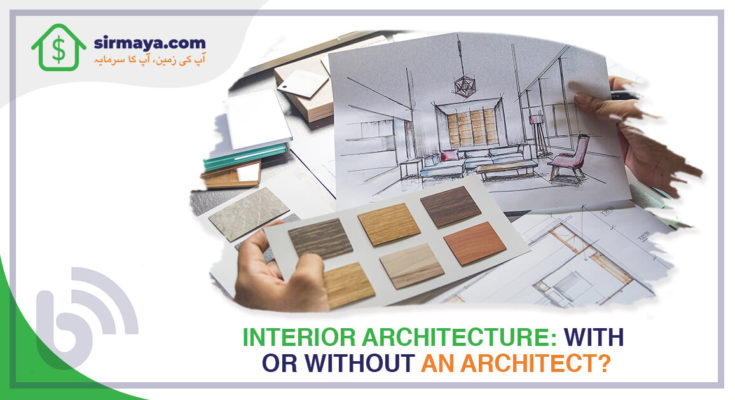When deciding to build a house, it is common to think that it is cheaper to save the cost of hiring a professional, an Architect, in this case. Probably some of our acquaintances and relatives told us that they did not hire these services and they did very well; there will be those who tell us that with the help of an engineer or interior architecture we can prepare the plans for the construction and that we can do without this “superfluous expense”.
The same happens when we decide to buy an apartment already built, the seller tells us that it is in perfect condition and an additional expense to the large list of payments that we are already making seems unnecessary.
However, dear reader, as the saying goes: “Cheap is expensive”, and in the following lines we will give you some reasons why this “superfluous expense” can lead you to save not only money but various headaches.
The job of an architect is basically to improve people’s relationship with their own environment, considering all their needs. Needs must be understood in a global way, that is, the aesthetic, functional, technological and social needs of customers; It also considers elements such as climate, materials, location, type of terrain, among others.
To begin with, when you have the advice of an architect, he will advise you on the purchase of the land. When choosing the land, some important details are usually overlooked, which do not go unnoticed by the professional, such as the orientation and location of the land, urban parameters, regulatory withdrawals, permitted construction percentages (define if this percentage is adequate for the needs and your family’s preferences). Studying these variables will be able to recommend the land that in the related costs benefits will be more convenient to buy.
The architect is a professional who is trained to serve as a link between the ideas that the family has and the definition of the spaces, their dimensions and the relationship between them, that is why when making the distribution plans, the design of a professional assures you a good decision on important issues that are often not taken into account and we only perceive them when we are already consuming the spaces, for example, very narrow or very wide circulation areas (losing square meters of useless construction), circulations that cross environments (when the environment destined for the TV room is a mandatory circulation and we constantly interrupt the view of the viewers), bad location of stairs and/or doors, oversized rooms, etc. These details, in addition to not having a good functional solution, will cost more to build and will result in inconvenience when you have to live in your home.
Generally, the architect maintains close coordination with a team of professionals from the different engineering specialities, such as Structures, Sanitary Installations, Electrical Installations, Air Conditioning Systems, among others. The architect raises the general location of the water points and the lighting system that the apartment or house carries and it is based on this approach that each specialist will develop their engineering, but finally the person in charge of making compatibility between each part of the global project is the architecture specialist. It is not uncommon to find projects where the distribution was carried out by an empirical staff and the specialities by non-professional electricians and/or plumbers; on-site there are major incompatibilities or interferences between pipes, and circulations.
A major risk in construction, remodelling and renovations is budget deviation due to unforeseen changes or lack of a comprehensive view of an integrated cost estimate from the start. If your project is directed by a professional, this risk will be minimized, since everything will be planned in advance, allowing you to choose materials, suppliers and finishes with a clearer vision.
For apartments and houses already built, the same happens as in the case of their construction, the support of a professional will allow you to make better decisions and not regret your choice when you are already occupying your home. In a tour of an apartment, the possible owner may not notice errors in the design or construction, to name a few: poorly dimensioned environments (since many times the rooms are visited without furniture and they do not have a correct perception of how they will be furnished spaces), bad location and/or design of their environments, poor lighting or ventilation, errors that are common; When you buy it, it is already done, they will notice them when trying to locate the furniture, Only then will they regret not having hired a professional since he would instead have taken into account the possibilities of equipment and characteristics of the space, avoiding these situations. It could also have determined the quality of the construction with respect to the investment they have to make to buy it. Additionally, it will be able to suggest to them if it is really worth what they are asking for as an investment even with a view to the future in possible spare parts according to the needs of your family.
For all the above, it is of great importance to have the services of an architect both in the project and construction of buildings, even from the choice of land, as well as for advice on purchase and/or remodelling of apartments or houses already built, meaning for the client a saving of time, money and above all worries and bad times.





